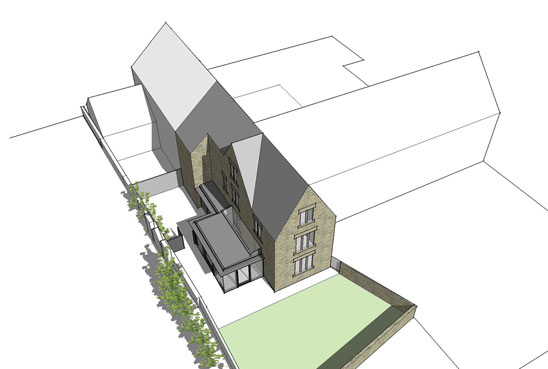doma architects interior design project edinburgh
glass box_sicklinghall
The existing house is part of a Grade II listed former presbytery that has been converted into houses. Doma Architects were asked to design an extension to provide much needed additional living space.
The proposal provides an additional living room with direct access to the garden. It also provides a new black door and utility area. The existing living area adjacent to the extension is to be an open plan dining kitchen, and the existing kitchen and dining area is to be converted to a new home office and snug to allow the owners to work from home.
The design provides a highly contemporary response to the existing property, whilst being subservient and respecting its scale.
The extension is wrapped in glass faced timber framed fixed glass and sliding doors, so there are no visible frames. The glazing is framed in an overhanging soffit detail that presents a fine edge, to give the impression that it is barely there.

